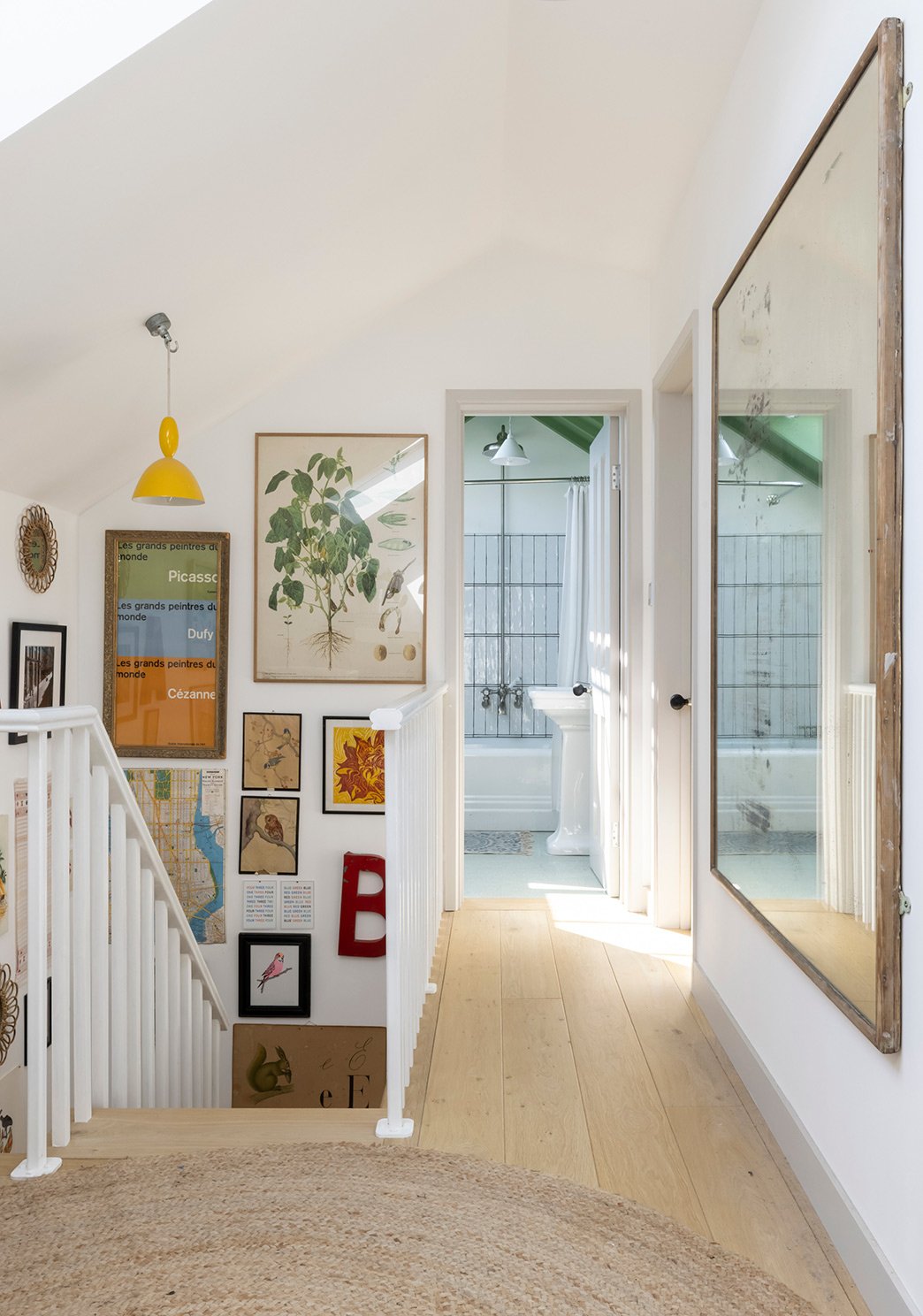Hospitality
Hammersmith, London
Location
Hammersmith House, London
Client
Residential
Status
Complete
Hammersmith house involved the conversion of a 1 bedroom 1960s bungalow into a 3 bedroom home including a loft and ground floor rear extension.
Photographs by Billy Bolton


The house was almost completely remodelled with just the front elevation retained.
The ground floor includes a library and WC, a larder adjacent to the kitchen and a large-scale, open-plan living, dining and kitchen space. This open plan area opens out through large format glazing onto a newly landscaped garden including a gravel terrace and “paddling” pool.

The design of the project is one that contrasts contemporary elements, such as clean lines and open spaces, with materials and features that are full of character and texture.
The furniture, lighting, objects and soft furnishings play a huge role in creating an eclectic, warm and inviting atmosphere. The scheme is bright and bold, not shying away from colour – it has a personality that sets it aside from the status quo, paired back and boringly simple refurbishment work that is so common these days. It is an example of how a home can be an expression of its owners rather than additional iteration of current styles.



Get in contact
Get in touch with our team if you have a project in mind or if you have any queries. Get to know us, how we work and our process.













